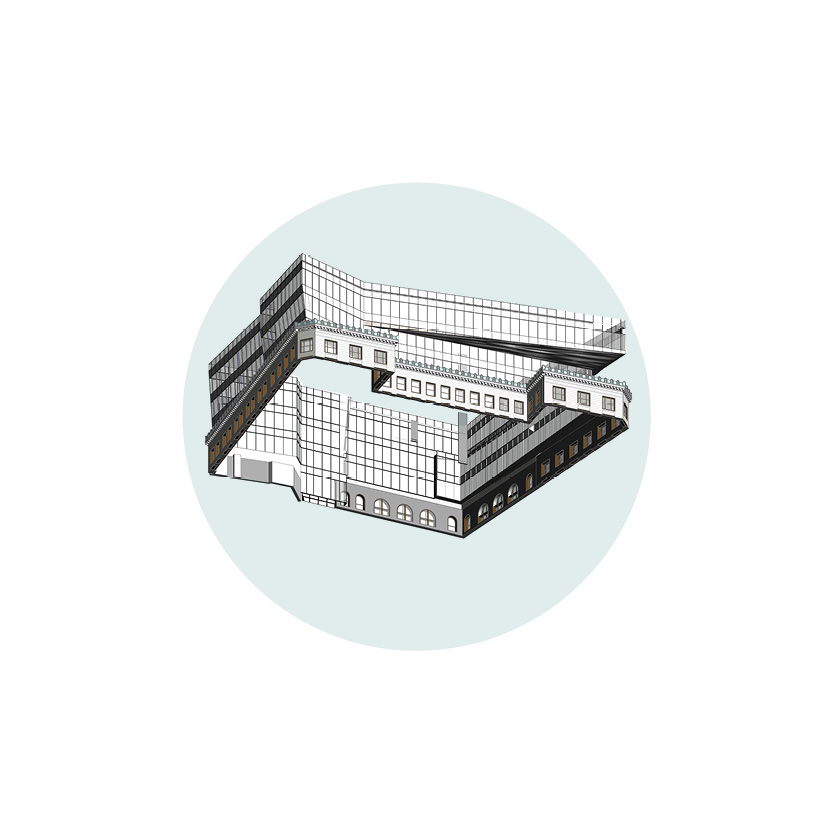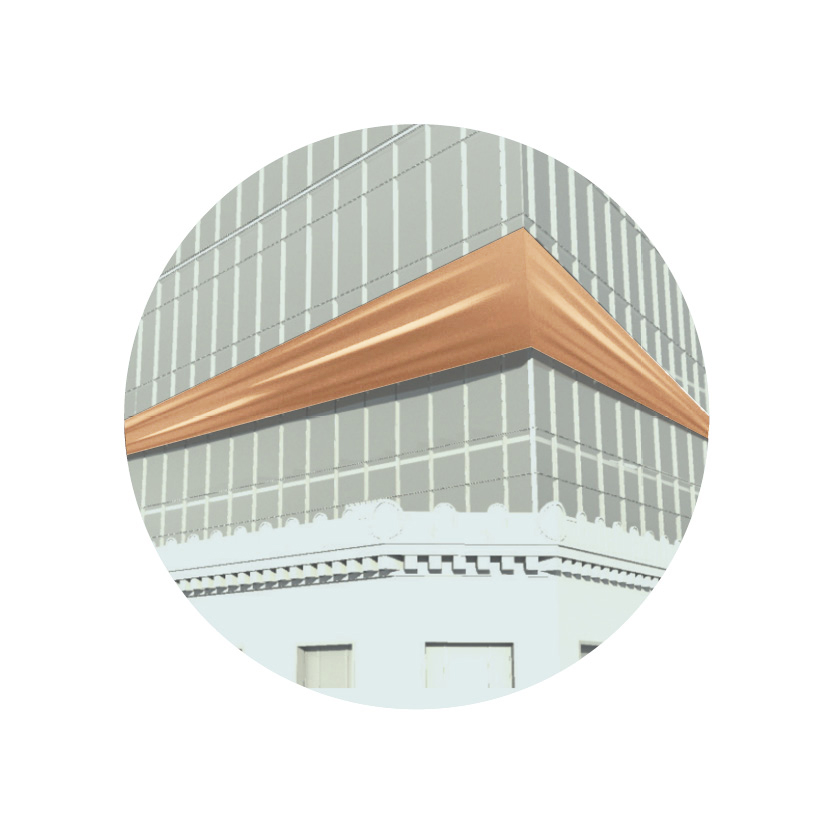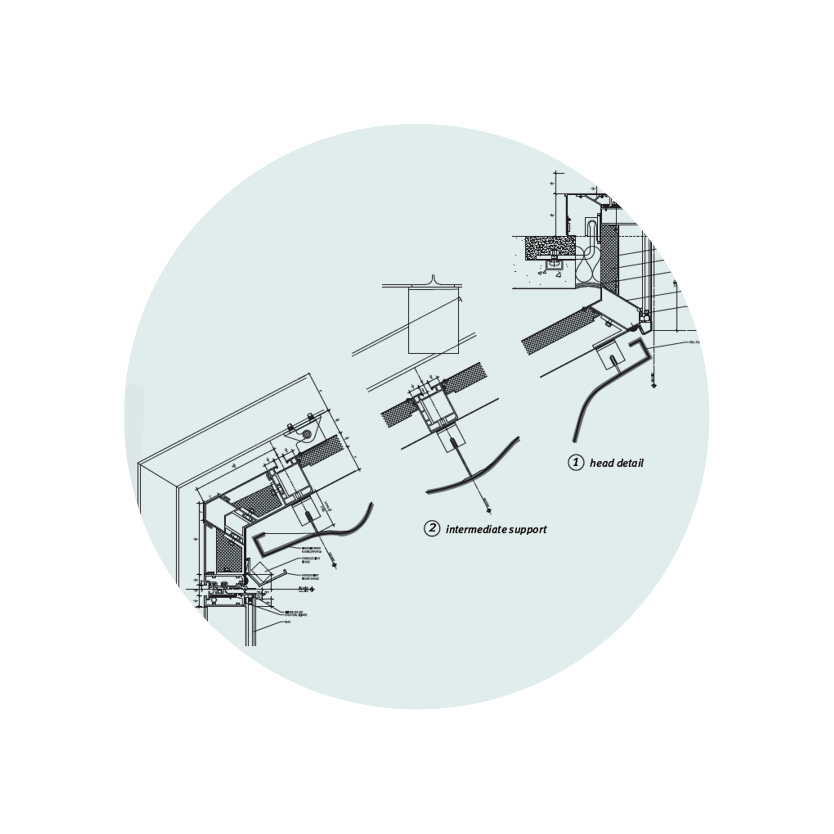Congress Square Soffit
As the architect for the master plan and development of this 530,000SF project comprised of 5 buildings in the Financial District, Arrowstreet's design team conducted extensive research to create custom solutions to seamlessly blend the old and the new. During construction, we worked with our Fiber Reinforced Plastic (FRP) manufacturer*, and our curtain wall manufacturer (CW)* to develop a full scale mock-up of a portion of the soffit to study both the relationship to our custom designed CW as well as the soffit’s optimal color and finish. We reviewed (3) color options, looking at all in both a glossy and matte finish. Through our design reviews and on-site meetings with Boston’s BPDA & BLC, the team selected a gold, glossy finish that compliments the existing metal work found elsewhere on the building.
When designing the addition at 33 Congress Street, it was important to understand how the new addition would sit atop the historic, former National Shawmut Bank building below. Our intent was to create a clear distinction between the existing and new, so as not to overwhelm the beautiful architectural and historic elements of the existing building while allowing the new addition to distinguish itself in the Boston skyline.
Due to the prominent vantage point of this project—at the corner of Congress and Water streets, where the historic copper cornice is visible down to Atlantic Ave—we set the lower two floors back from the existing building’s exterior wall. This move created a physical space between the two structures, allowing the new seven floor addition to “float” above the existing historic building. The setback also created a significant overhang that will feature our custom designed FRP soffit which will be the first architectural composite in the City of Boston.
Throughout our design process, we used 3D modeling software and 3D printing technology to study and develop the soffit’s final form. We worked with Kreysler Associates to understand the system’s capabilities and limitations, and using that knowledge, developed multiple iterations of the soffit, adjusting the frequency, proximity, depth and arc of the various undulations. The final design is a unique, sculptural form with angular undulations that achieve the textured aesthetic we desired.
As the first architectural composite façade in the city of Boston, this one-of-a-kind soffit seamlessly blends the old and new elements of the nearly completed building with its gold, glossy finish which complements the existing metal work and historic architectural details that make the building distinguishable in Boston’s skylineThe result is a dynamic exterior space that brings together the historic copper cornice and contemporary FRP soffit, and provides office users with phenomenal views of Post Office Square.
*FRP - Kreysler Associates/CW - Midwest Curtain Walls
Iterative Design Process
3D modeling software and 3D printing technology were used to study multiple iterations, resulting in a unique, sculptural form that achieves the textured aesthetic we desired.
Rendered Soffit
The design team explored (3) color options and glossy vs. matte finishes. In the end a gold glossy finish that compliments the existing metal work found elsewhere on the building was selected. The custom soffit allows the new addition to "float" above the existing historic building.
Section Through Soffit
The customized soffit is designed to fit into standard building components to allow for predictable construction methods.






